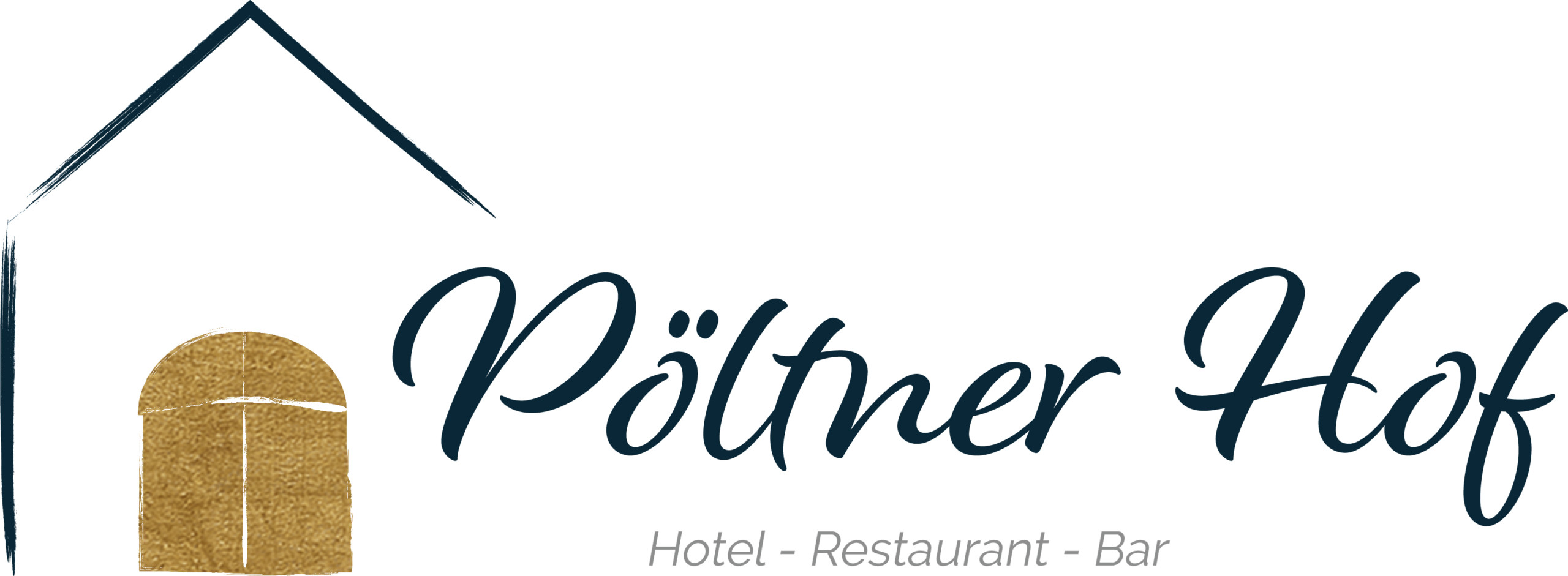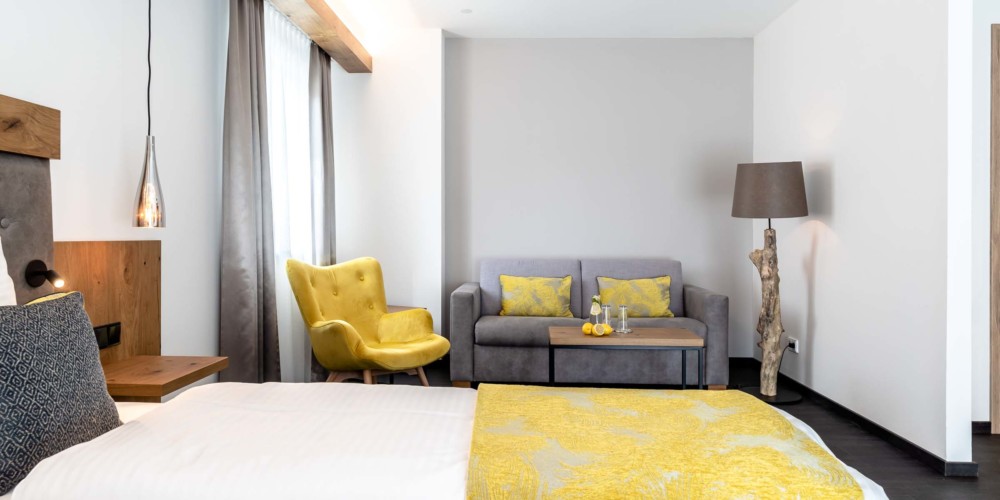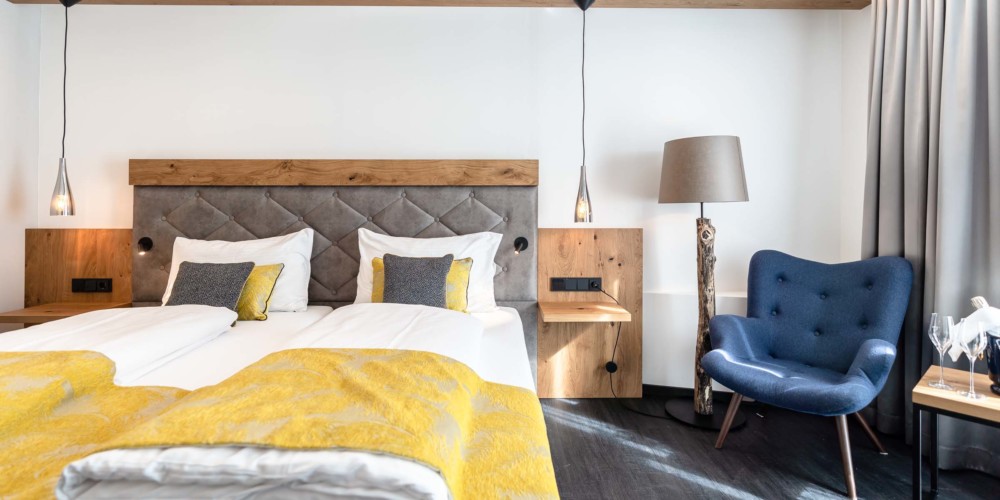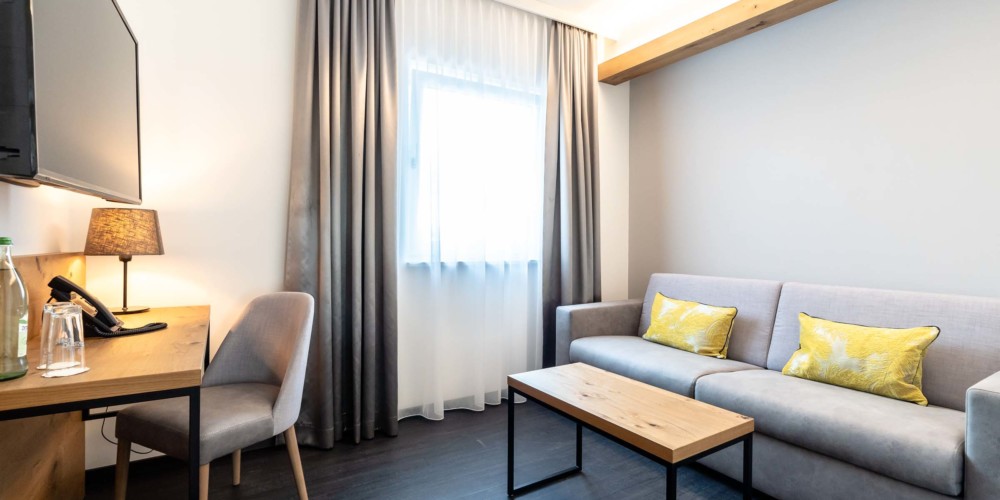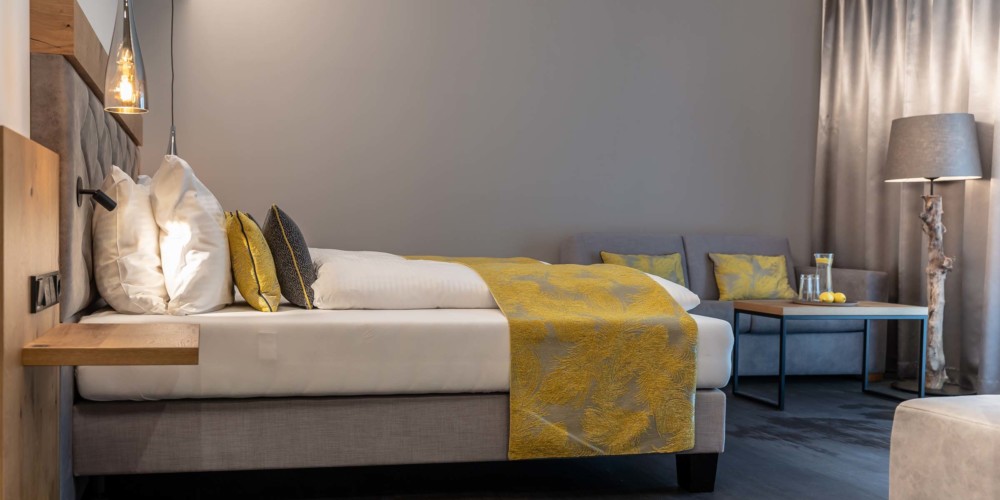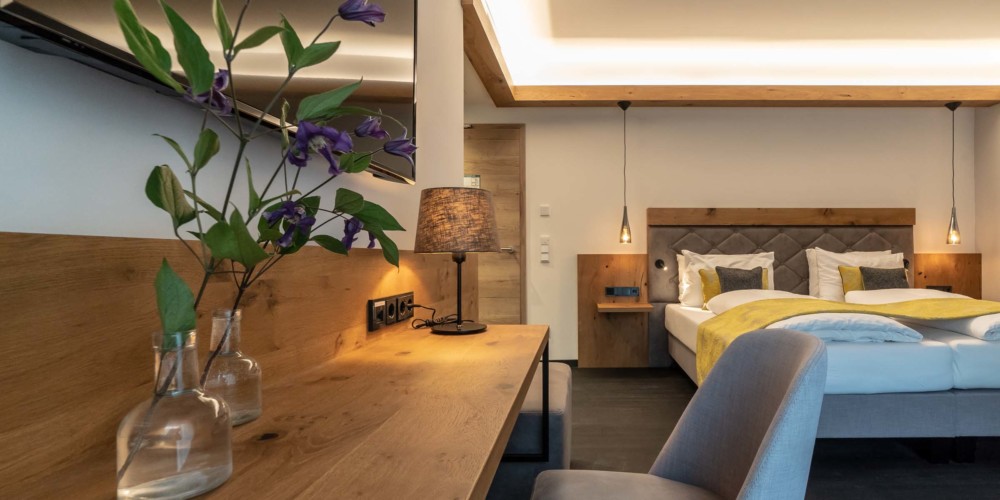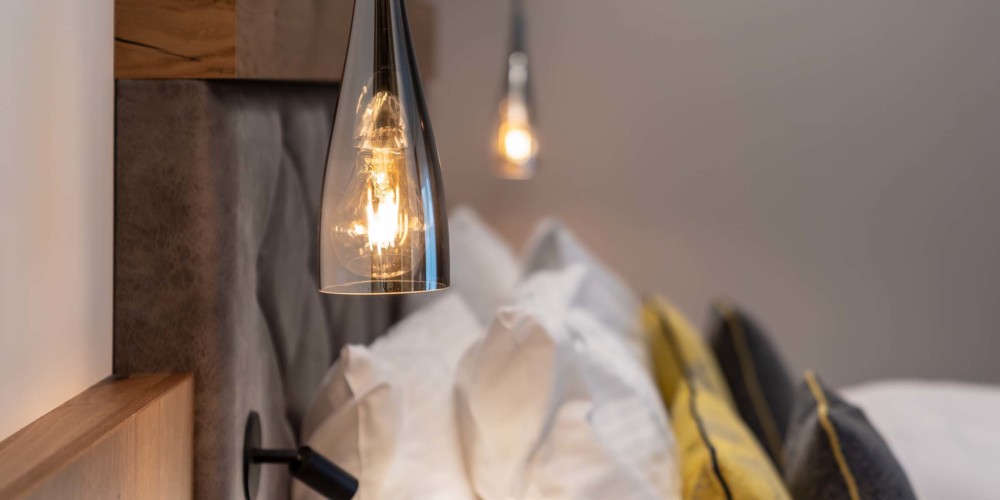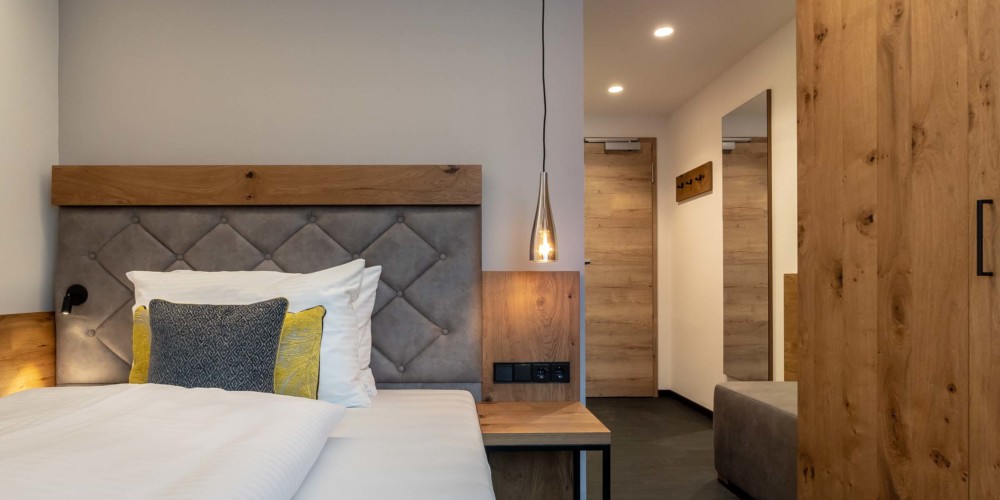Located in the foothills of the Alps, the event and conference hotel Pöltner Hof**** opened its doors in August 2019. VOGLAUER HOTEL CONCEPT was commissioned with the planning and interior fittings of 41 rooms.
The rustic farmhouse, which also features a restaurant and seminar rooms, comes upon rooms in modern alpine style. Decorative elements such wooden beams on the walls of the rooms echo back to the location’s previous incarnation as an historic farmhouse. The combination of oak rustico, grey microfibre and yellow patterned velour fabrics work in conjunction with the atmospheric lighting to create a cosy atmosphere. The impressive old timber floor lamps are a real eye-catcher. The elaborately designed rooms have the perfect feel-good atmosphere.
The rooms were equipped with all furniture, seating furniture such as sofas, lights, textiles and accessories. Electric control boxes and heating distributors were cleverly installed in the cabinets.
The range of services provided at Pöltner Hof**** included not only the design and implementation planning, but also the installation of the flooring and interior fittings of the rooms. The construction was handled flexibly during delivery and assembly.

