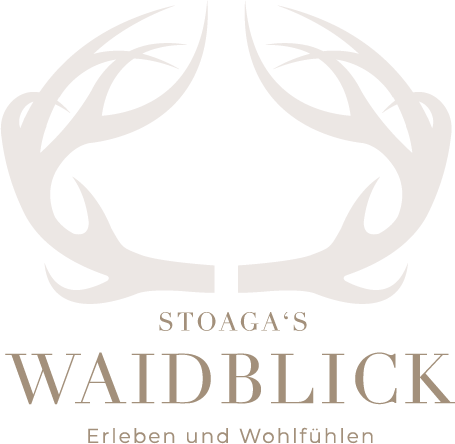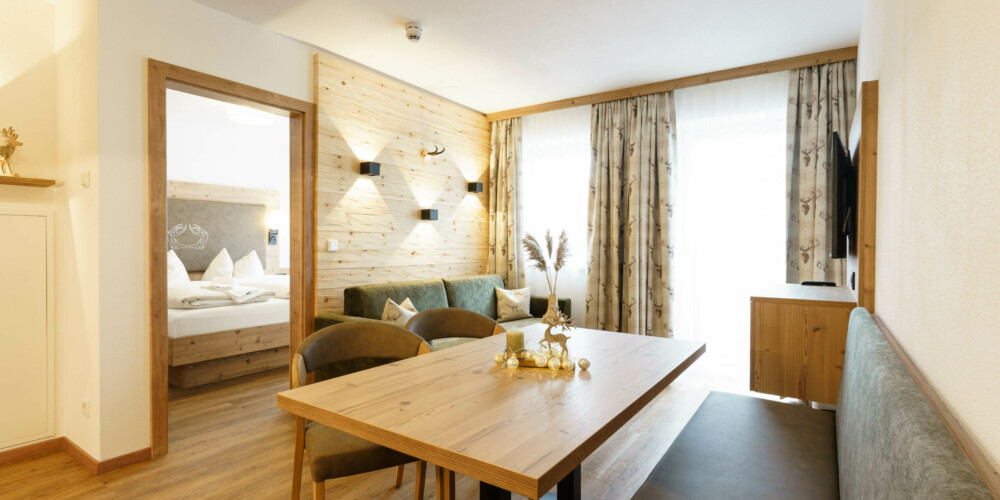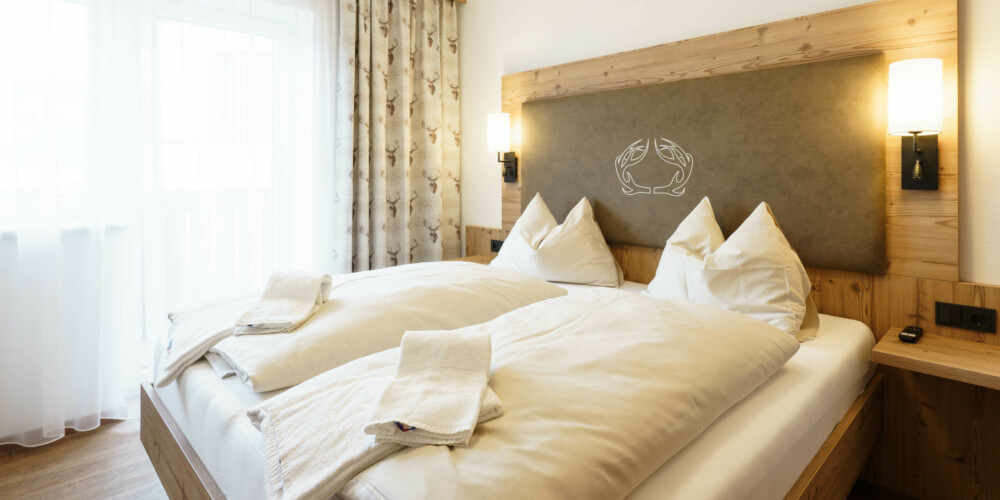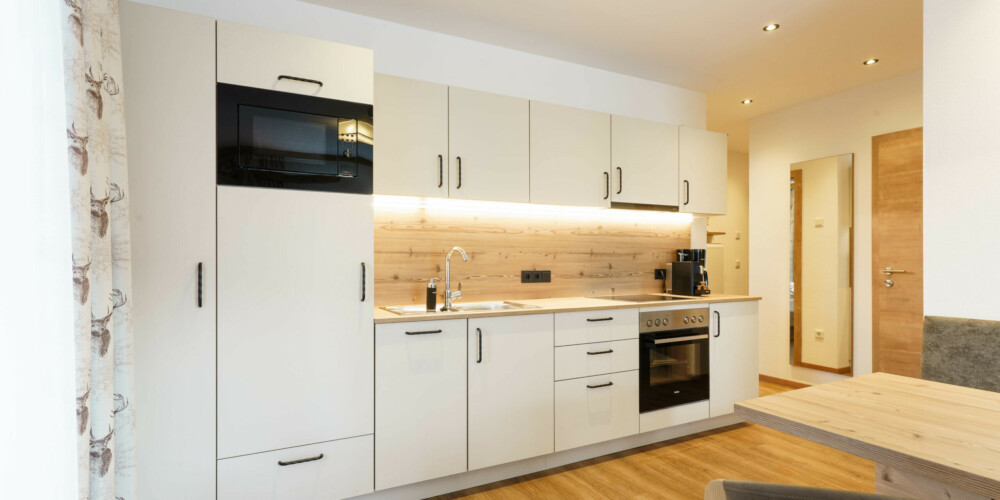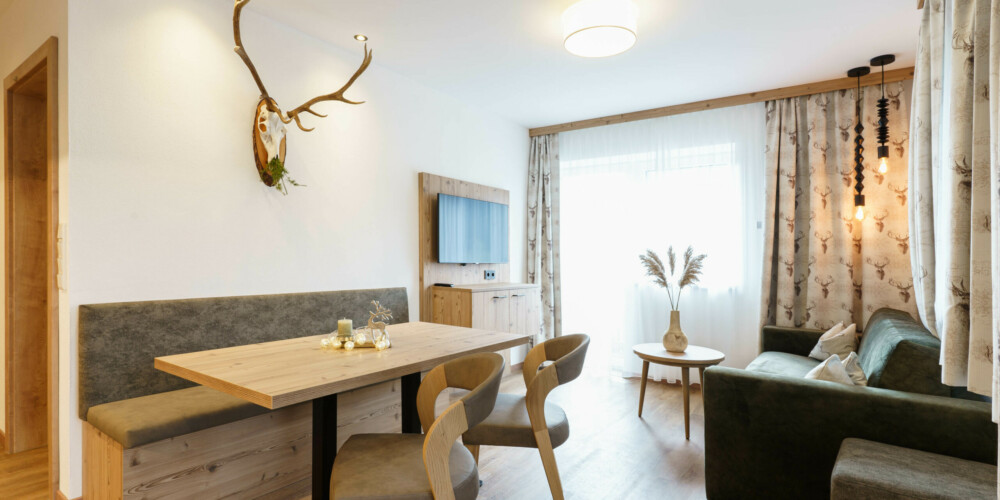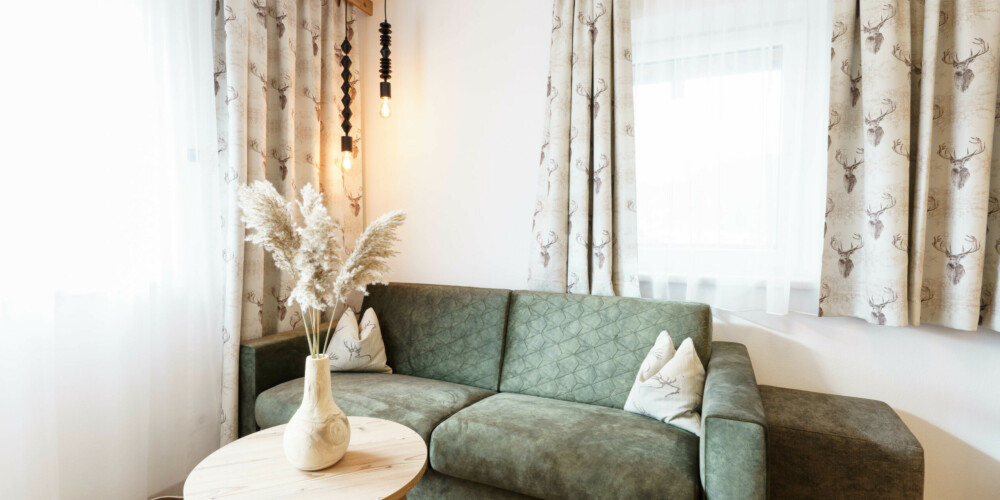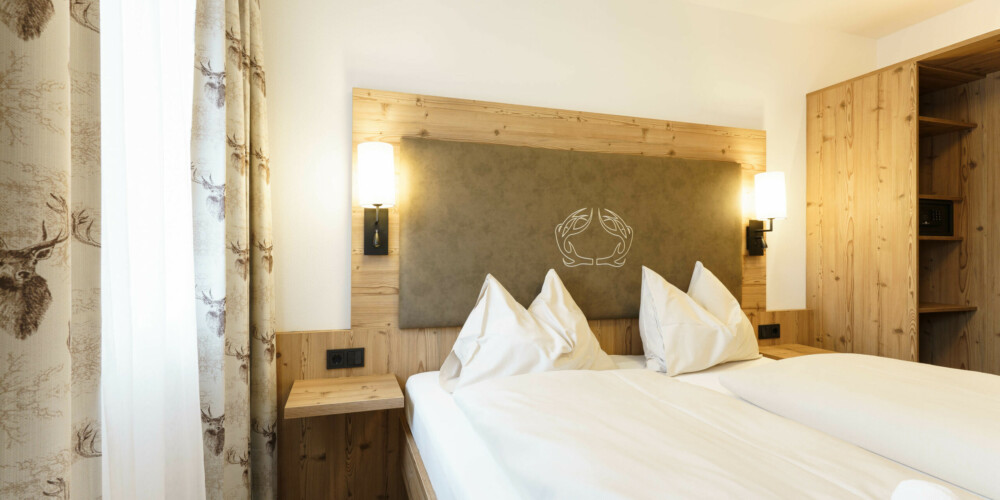VOGLAUER HOTEL CONCEPT was commissioned with the planning and interior design of 8 appartments and 7 rooms in Stoaga’s Waidblick at the Staigerwirt inn in Lungau. In particular, VOGLAUER HOTEL CONCEPT’s alpine roots and know-how were decisive in the awarding of the contract.
The newly designed rooms and appartments convey traditional cosiness in a modern line through furniture in larch look, deer motifs and the brown-green colour concept in combination with black-matt elements. The interior design is thus directly related to the corporate identity of the Gruber family’s inn and thus creates a harmonious, well thought-out connection between all stylistic elements.
All furniture and interior fittings were sustainably produced in-house by VOGLAUER, and experienced project and interface management also ensured a smooth process during the assembly work.

