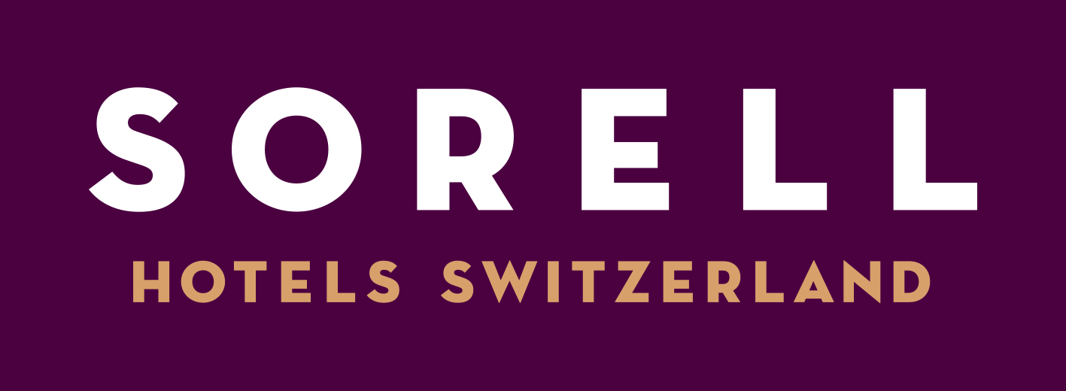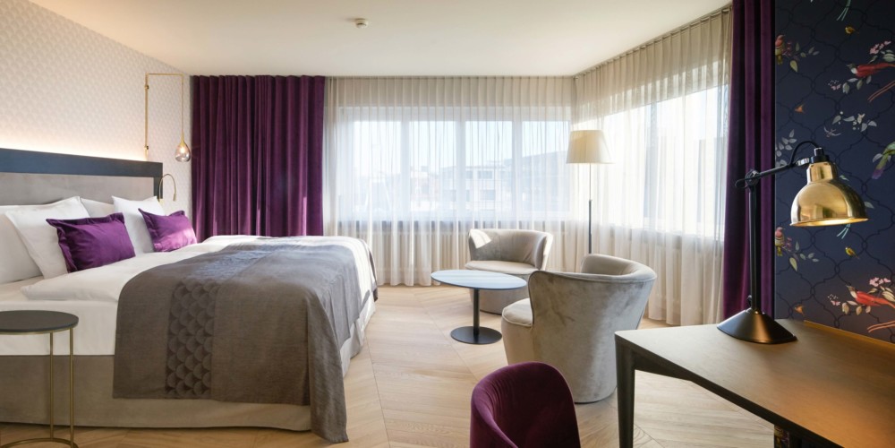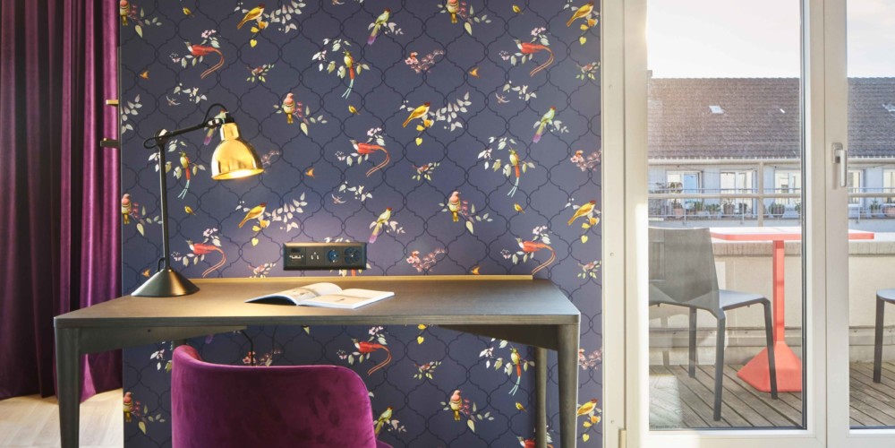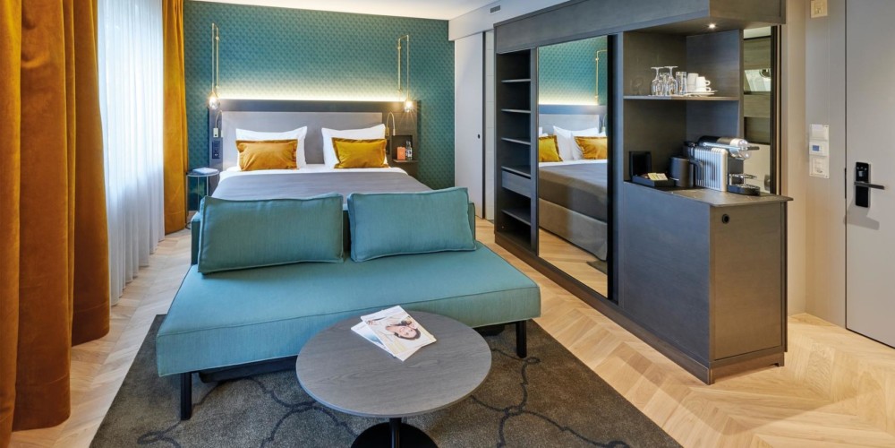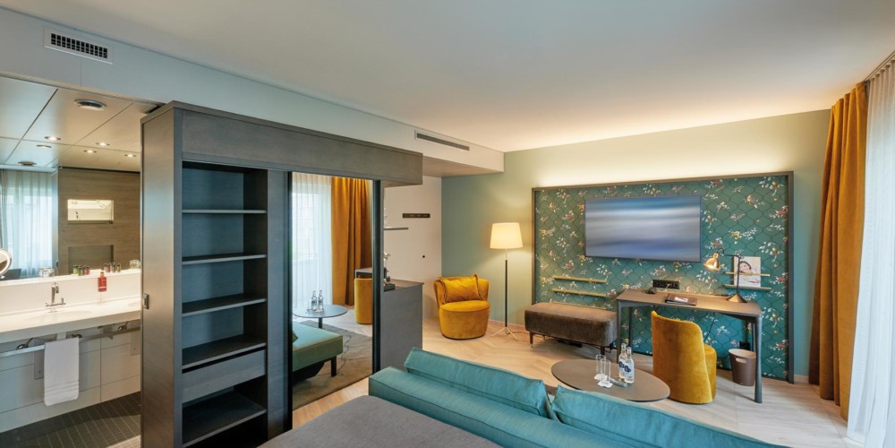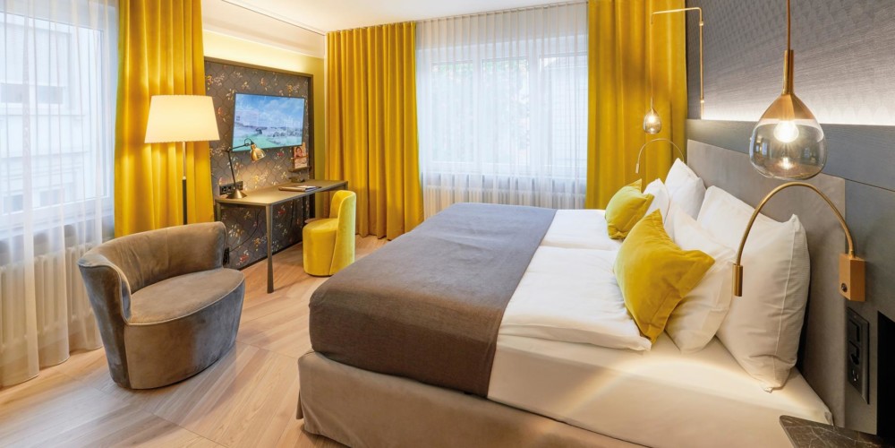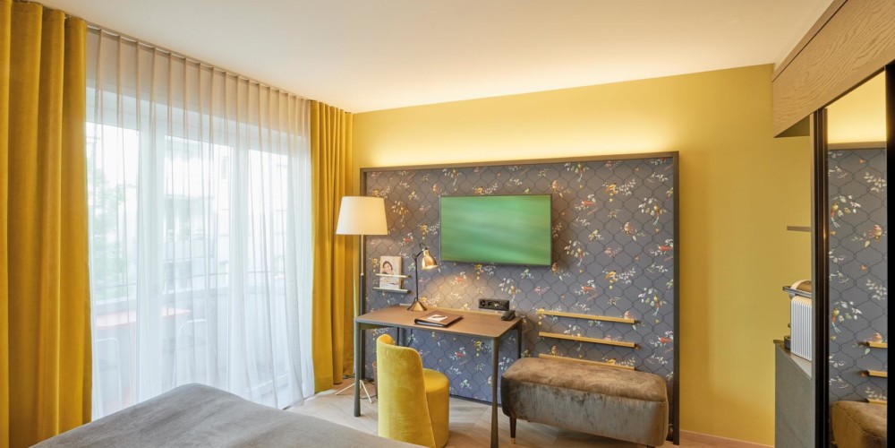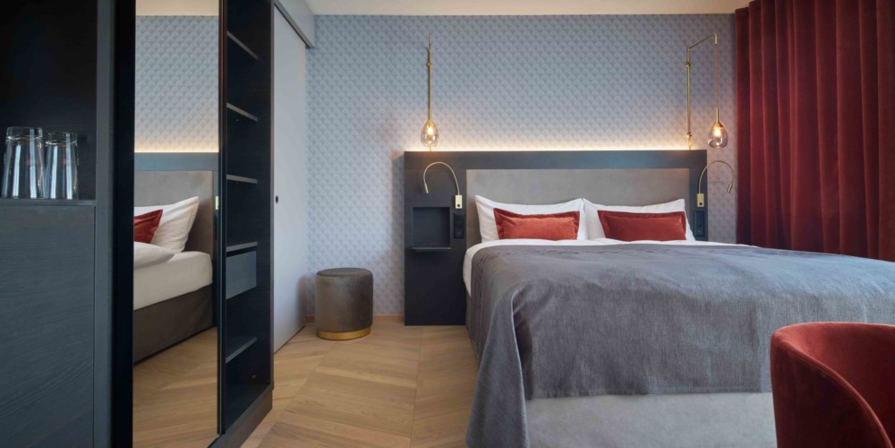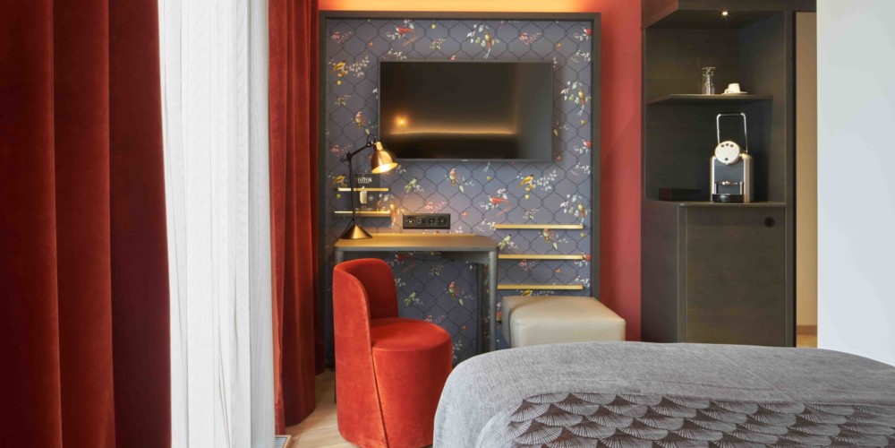In the Sorell Hotel***s Seefeld 65 rooms were renovated in two stages. VOGLAUER HOTEL CONCEPT was responsible for the renovation of 39 rooms during the first phase, as well as for the renovation of the remaining 26 rooms during the second phase.
The furniture and interior fittings were manufactured in coordination with the architects ArchStudio Architekten AG. The requirements for interior elements in art-deco style, which are characterised by a particularly diverse range of materials, were able to be met perfectly thanks to many years of experience. The interior fittings for the rooms in the attic with pitched roofs were produced individually or rather custom-made.
Due to the lack of available space in the middle of the city of Zurich, the delivery for assembly was carried out on a just-in-time basis, and was completed within a total of 6 weeks. VOGLAUER HOTEL CONCEPT delivered once again with excellent project management!
Photos © Sorell Hotel Seefeld

